REDS S.A., ELLAKTOR Group, is one of the leading real estate management and development companies in Greece. REDS S.A. operates in the sectors of Real Estate Development – Management and Hospitality Services. The company’s investment interest focuses on the acquisition of tourism development properties, as well as accommodation/hospitality facilities. REDS holds in its portfolio the Concession Agreement for the right to use, operate, manage, and exploit the Alimos Marina. The concession of Alimos Marina foresees, among other things, the right to develop the land across a total surface of 210,000 sq.m. for a broad range of uses in tourism, culture, and leisure, enabling the implementation of an integrated tourism investment on the rapidly developing coastal front of Athens, with multiple added value at both local and national level.
PROJECTS
KEY INFORMATION
Project: Alimos Marina
Type: Leisure Marina
Location: Southern Athens -Alimos
Alimos Marina
REDS
In collaboration with Aktor Concessions, REDS contributed in the successful bid of undertaking the exploitation of Alimos Marina for 40 yrs (with optionof +10 yrs extension)
Alimos Marina is the largest Marina in Greece, one of the largest in the eastern Mediterranean and the main base for yacht chartering in Athens.
Because of its size and location, Alimos Marina is regarded as an essential part of the developing Athenian sea front, known as the “Athenian Riviera”.
REDS has been appointed to develop the project towards its total refurbishment and manage it for the whole concession period.
Marina’s refurbishment will bring it to latest international standards, enrich it with additional uses and establish it as a leisure destination for tourists and locals alike.
- DEVELOPMENTTYPE: Leisure Marina
- LOCATION: Southern Athens -Alimos
- LAND SURFACE: 210,000 m2
- GBA: 18,520 m2
- SEA SURFACE: 428,000 m2
KEY INFORMATION
Project: Gournes, Crete
Type: Theme park
Location: Gournes, Crete
Gournes, Crete
A new leisure and hospitality destination
REDS
Gournes land plot is situated on the eastern side of the capital city of Crete island, Heraklion. Easily accessed, it is strategically located within 17km from the city’s center, 16km from Heraklion port and 13 Km from Heraklion airport.
The development area has an advantageous extended seashore frontage of 320m towards the Aegean Sea, Including a leisure Marina.
REDS intends to proceed with a mixed-use development that will become a unique hospitality, leisure and retail destination for the wider eastern Mediterranean region.
Total Development Area of ~345,500m2 consisted of two plots:
- Plot I:
- PLOT AREA: ~30.000m2
- GBA: ~12.000 m2
- USES: Theme park – Retail Park – Leisure Uses – Office use
-
- Plot II:
- PLOT AREA: ~315,500m2
- GBA: ~50.000m2
- USES: Mixed Composite Tourist Resort: Hotels & branded freehold villas Tourism – Leisure uses, including casino.
KEY INFORMATION
Project: Rentis Project
Type: Retail
Location: Ag. I. Rentis, Athens, Attica
Rentis Project
/ REDS
REDS has undertaken and successfully completed the Feasibility Analysis of the plot, the Masterplan Concept Design, research, strategy and licensing for the development of large commercial stores, as well as monitoring and managing of all required studies.
The project is located in a rapidly growing junction in Athens-Lamia National Road, including strong brand retail stores (such as Leroy Merlin, Jumbo, Kotsovolos, Intersport etc.)
COMPLETION: 2008
SITE AREA: 26,950 m2
GBA – GLA: 34,100 m2
PARKING LOTS: 750
KEY INFORMATION
Project: Veso Mare
Type: Retail & Entertainment Center
Location: Patras, Greece
Veso Mare
/ REDS
Veso Mare is one of Greece’s first retail and entertainment centers. Its operation redefined entertainment in the city of Patras and the surrounding areas.
Patras had never experienced, until then, a similar “all in one” retail and entertainment offer, while its contribution to upgrading the local environment through its innovative design, was one more reason for Veso Mare’s success.
Built around the 8-screen Ster Century Cinemas multiplex, including a number of shops, restaurants, cafes, a large toy store and other uses, Veso Mare attracts over 2.5 million visitors per year, equal to 10 times the population of Patras.
Veso Mare has been awarded by ICSC (International Council of Shopping Centers) for its innovative design and construction and has also been distinguished as one of the best small centers in the Leisure Property Awards.
In 2007, Veso Mare was sold to Henderson Global Investors Limited.
COMPLETION: November 2001
GBA: 15.000 m2
GLA: 14.200 m2
COMMERCIAL VALUE: €40,5 million (joint sale with Escape Center)
PARKING LOTS: 2-level underground parking with 320 spaces
KEY INFORMATION
Project: Escape Center
Type: Retail & Entertainment Center
Location: Ilion, Athens, Attica
Escape Center
/ REDS
Escape Center, located in Ilion, North West Athens, welcomes an average of 3.5 million visitors per year, ever since its opening in November 2003, while the majority of its tenants are market leaders in their sectors.
The Center includes an 8-screen multiplex (Ster Cinemas), an open air cinema, a 16-lane Bowling alley and a large toy store. In addition, it includes fast food restaurants, bar-restaurants, cafes, retail stores and an open-air amusement park.
Escape Center was selected among the top projects for ICSC (International Council of Shopping Centers) design awards of 2005.
In 2007, Escape Center was sold to Henderson Global Investors Limited.
COMPLETION: November 2003
GBA: 11.998 m2
GLA: 11.850 m2
COMMERCIAL VALUE: €40,5 million (joint sale with Veso Mare)
PARKING LOTS: 500 (open air)
KEY INFORMATION
Project: City Gate
Type: Office Center
Location: Bucharest, Romania
City Gate
/ REDS
In early 2008, through the acquisition of PANTECHNIKI, ELLAKTOR S.A. became co-owner of the CITY GATE office development project in Bucharest, Romania, with Global Trade Center S.A. and Bluehouse S.A.
ELLAKTOR S.A. assigned the project management to REDS, which eventually completed the sale of 10% of the shares of ELLAKTOR to other shareholders for a price of 10,000,000 euros.
COMPLETION: 2010
BUILDINGS: Two similar towers of a 2,287m2 footprint, 18 levels above ground and 75m height each
PLOT SIZE: 14,467 m2
GBA ABOVE GROUND: 51,296 m2
GBA UNDERGROUND: 42,126 m2
TOTAL GBA: 93,422 m2
PARKING LOTS: 1042
KEY INFORMATION
Project: Academia Platonos
Type: Plots & Land
Location: Athens, Attica, Greece
Academia Platonos
/ REDS
Academia Platonos’ site of 8,094 m2 is located in the Athens Historical Center, very close to the new location of the Athens Stock Exchange, Alpha Bank, National Bank of Greece and Allianz offices as well as to the building of the Greek Police forces.
The property is being claimed by the Greek State for the creation of the Archaeological Museum of Athens in the area of Academia Platonos.
The Company has taken legal action to complete the process and its compensation.
KEY INFORMATION
Project: Athens University Buildings
Type: Office & Commercial Space - Renovation of Listed Buildings
Location: Athens, Attica, Greece
Athens University Buildings
/ REDS
The project involves the management of the restoration, renovation and leasing of five buildings owned by the University of Athens in the center of Athens. REDS acted as a service provider to the company “Diethnis Alki”, a company of ELLAKTOR Group, which was awarded the project following a tender.
The completion of the works in these historic neoclassical buildings was a highly demanding project which included detailed and sophisticated interventions.
REDS approached the project with full consideration of the need for the buildings to function as modern offices and other commercial uses without compromising their cultural significance. The final result breaths new life into these heritage buildings of Athens, with state-of-the-art office buildings that enhance the urban landscape.
COMPLETION: In stages – final building completed in 2004
GLA: 15.000 m2
KEY INFORMATION
Project: Motopolis
Type: Mixed Use
Location: Paiania, Attica & Aspropyrgos, Attica
Motopolis
/ REDS
This mixed-use project, with 33,710m2 G.B.A at Paiania, Mesogeia and 40,356m2 at Aspropyrgos, is one of the largest Motorway Service Stations in Europe.
Uses include Motorway Service Stations EKO – the only ones on “Attiki Odos”, as well as the accommodation of international companies’ offices (ERICSSON, INTRASOFT, STOIXIMAN, WIND, Japan Tobacco International, POST CREDIT), a 4-star Holiday Inn Hotel, the offices of one of Greece’s largest TV channels Alpha TV, VILLAGE ROADSHOW and KAPPA STUDIOS.
Motopolis Aspropyrgos currently accommodates two Motorway Service Stations.
COMPLETION: 2003 (Paiania)
GBA: 40.356 m2 & 33.710 m2
USES: Motorway Service Station, Hotel, Offices, Express Super Market
KEY INFORMATION
Project: Splaiul Unirii
Type: Hotel, Offices, Retail, Apartments
Location: Bucharest, Romania
Splaiul Unirii
/ REDS
Located at Splaiul Unirii in Bucharest’s City Center, this is a mixed-use project, which will be developed in an area of 32,000m2 and is expected to accommodate several uses.
Uses could include a hotel, office buildings, retail and apartments.
PLOT SIZE: 8.500 m2
GBA: 32.000m2
COMMERCIAL VALUE: €80 million
KEY INFORMATION
Project: Naiades Residence
Type: Residential
Location: Bucharest, Romania
Naiades Residence
/ REDS
Naiades Residence comprises of 78 deluxe apartments on the lakeside of Baneasa Lake in Bucharest. Situated on one of the most picturesque areas of the lake and with exquisite lakeview, the Residence includes high quality apartments starting from 70m2, through to 175m2 (entire floor apartments).
All apartments have parking spaces, ample storage space, and high quality fixtures and fittings.
PLOT SIZE: 8,530 m2
BUILDABLE AREA: 9,725 m2
No OF APARTMENTS: 78
HOUSE TYPES: Apartments ranging from 70-175 m2
KEY INFORMATION
Project: Ampelia Kantza
Type: Residential
Location: Kantza, Greater Athens
Ampelia Kantza
/ REDS
Ampelia is a residential estate in Kantza, a rapidly developing area of Greater Athens.
It is a high standards project, designed according to Lofos Edison , although smaller in size, and includes five two-storey buildings with 28 apartments in total.
Ground-floor apartments enjoy private gardens with an average size of 250m2 each, whilst first floor apartments benefit from the beautiful view of the Attica open space.
The estate has direct access to central roads, ports and the Athens International Airport “El. Venizelos” and ideal connection to all means of transport and the suburban rail.
COMPLETION: 2008
PLOT SIZE: 7.780 m2
BUILDABLE AREA: 3.109 m2
No OF APARTMENTS: 28
KEY INFORMATION
Project: Lofos Edison
Type: Residential
Location: Pallini, Greater Athens
Lofos Edison
/ REDS
Lofos Edison is an innovative residential estate in the municipality of Pallini, in Greater Athens. It was initially used as a Media Village during the Athens 2004 Olympic Games. After the Olympics, the temporary internal installations were removed and replaced with permanent fixtures and fittings for high standards and quality apartments.
80,000m2 of green and communal spaces, an astonishing view of the Attica landscape, and aesthetically high-level design make Lofos Edison a pioneering project that has set new standards in residential projects, offering better quality of life and at the same time easy access to the city center, the countryside and the sea.
The high ratio of green spaces, proximity to mass transportation, its design and facilities have contributed to the project being awarded with one of the top three places in the MIPIM 2006 awards.
All homes at Lofos Edison have been sold and occupied.
COMPLETION: 2005
PLOT SIZE: 116.730 m2
BUILT AREA: 33.000 m2
No of APARTMENTS & MAISONETTES: 202
HOUSE TYPES: Apartments ranging from 100 m2 to 215 m2 / Maisonettes ranging from 220 m2 to 250 m2
KEY INFORMATION
Project: "Villa Cambas" Residential Complex
Type: Residential Complex
Location: Kantza, Attica
“Villa Cambas” Residential Complex
/ REDS
Αdjacent to the listed former residence of the Greek winemaker, Andreas Cambas, REDS plans to develop the “Villa Cambas” Residential Complex.
The “Villa Cambas” residential complex will combine the advantages of living in the suburbs with easy access to the city, through the use of Attiki Odos , the “Kantza” Metro and suburban railway station.
On a total plot of 4.415m2, with a buildable area of 1.765m2, REDS plans to develop modern design residences of high construction and energy standards, consisting of five freestanding, 2-level buildings, which will be developed around an aesthetically pleasing green area.
PLOT SIZE: 4.415,36 m2
BUILDABLE AREA: 1.765,75 m2
GREEN AREAS: 1.879,96 m2
PRIVATE GARDEN SIZES: 50m2 – 350m2
PARKING SPACES: 24
KEY INFORMATION
Project: Athens Metropolitan Expo
Type: Exhibition and Conference Center
Location: Athens International Airport, Spata
Athens Metropolitan Expο
/ REDS
Since 2007, REDS holds a 11.7% stake in the share capital of “Athens Metropolitan Expo S.A.” , the company which, through a concession agreement, undertook the development and operation of the “Athens Metropolitan Expo” Exhibition & Conference Center on the premises of Athens International Airport.
The Athens Metropolitan Expo has been operating since January 2009 and is the largest and at the same time the most modern exhibition, conference and event center in Greece.
It occupies a total surface area of 160,000m2, which includes 50,000m2 of gross covered space and 100,000m2 of parking spaces, with a capacity of 5,000 cars.
COMPLETION: 2008
PLOT SIZE: 140.000 m2
GBA: 55.000 m2
GLA: 45.000 m2
No. EXHIBITION HALLS: 5
No. CONFERENCE HALLS: 2
KEY INFORMATION
Project: Cambas Park
Type: Mixed Use Development
Location: Attica, Greece
Cambas Park
A landmark development
/ REDS
REDS is proceeding with a mixed use development on the outskirts of Athens, on a land of total area of 315,000m2.
The very advantageous location of the site has direct access to Attica Road, Suburban Railroad and Metro Station.
The development with around 89,000m2 GBA will mix Office uses with Retail, Leisure, Cultural and Hospitality facilities, all integrated in a modern and inviting environment.
- DEVELOPMENT TYPE: Mixed-use Development
- LOCATION: Kantza – Athens
- LAND CONTRIBUTION TO THE MUNICIPALITY: 157,500 m2
- DEVELOPMENT PLOT SIZE: 157,500 m2
- GBA: 89,000 m2
KEY INFORMATION
Project: Smart Park
Type: Retail Park
Location: Attica, Greece
Smart Park
A New Retail Experience
/ REDS
“Smart Park” is the first and largest Retail Park in Greece, situated in the area of Yialou of e Municipality of Spata-Artemidos, at the end of Attiki Odos towards the direction of Rafina, in direct conjunction with McArthurGlen Designer Outlet Athens and near Attica Zoological Park.
The land covers 91 acres, of which 30 acres have been turned into green areas. Smart Park is distinguished for its great architectural aesthetics, its abundance of public spaces, its spacious and green walking areas and its outdoor activities. Together with its open air cinema, restaurants and the play land, it is one of a kind in Greece. In 2019, Smart Park, was chosen as one of the best Shopping Centers in Europe in the “European Shopping Centers Awards” by the International Council of Shopping Centers (ICSC)
Smart Park was developed in two phases. First phase, developed a retail area of ~35.600m2, and opened its doors in October of 2010, hosting 50 significant retail brand names. Second phase was completed and started operating on November 2019.
After 10 years of successful operation under REDS’ management, Smart Park has become an established retail destination for the Attica region with a footfall of 5.3 ml during 2019.
- DEVELOPMENT TYPE: Retail Park
- LOCATION: Yialou, Greater Athens
- SITE AREA: 91.000 m2
- GLA (1ST PHASE): 35.600 m2
- GLA (TOTAL): 53,000 m2
- PARKING LOTS: 1980
Mr. Efthymios Bouloutas has a long experience in the Banking sector, in Asset Management and in Holding Companies, whilst he has also handled the restructuring of major companies in the Food, Airline, Health, Shipping and Real Estate industries.
Mr. E. Bouloutas has served as a Partner at Grant Thornton Greece, CEO at Marfin Investment Group (MIG), CEO at Marfin Popular Bank, General Manager at Eurobank responsible for the wealth management business, CEO at Eurobank Asset Management and CEO at Ionian Mutual Funds. He has also served as Chairman and member of the BoD in numerous companies such as Vivartia, Olympic Airlines, EFG Bank Luxemburg & EFG Private Bank.
Mr. E. Bouloutas holds a Ph.D. from Massachusetts Institute of Technology (MIT), a M.Sc. from Stanford University and an Engineering Degree from National Technical University of Athens.
Ms. Dretta brings over 20 years of professional experience, holding significant leadership positions in both private and public sectors across various economic activities. She has managed and overseen complex projects, achieving notable successes and recognition for her work in Greece and internationally.
Throughout her professional journey, she has served as the Acting Minister of Tourism and also as the CEO of MARKETING GREECE for 7 years, contributing significantly to the repositioning of the Greek product and the promotion of Greece and its culture on internationally.
Ioanna Dretta is a graduate in Civil Engineering from the National Technical University of Athens (NTUA), with postgraduate studies at Imperial College London (MSc) and the Harvard Kennedy School (Master in Public Administration).
Konstantinos Toumpouros was born in 1978. He studied Civil Engineering [BSc and MSc] with specialization in Hydraulics Engineering at the National Technical University of Athens and works as civil engineer since then.He has worked, among others, as Vice President and Board member of Ergonomia SA and as President and CEO of Ergometria SA. He is currently President and CEO of the construction and property management company Temco SA.
Mr. Kyriakopoulos holds a degree in Naval Mechanical Engineering from the University of Newcastle upon Tyne, UK. A postgraduate degree (M.Sc.) in Shipbuilding and Mechanical Engineering from the Massachusetts Institute of Technology (M.I.T.), USA and a Master’s Degree in Business Administration (MBA) from the Imperial College of London.
Mr. Panos Kyriakopoulos since July 2002 is the Chairman and C.E.O. of Star Investment S.A. a group of companies with investments in the sectors of Mass Media and Technology.
At the same time, he is a member of the Board of Directors of the U.S.A. listed Shipping Companies Euroseas Ltd and Eurodry Ltd, President of the Union of Private Television Stations of National Range [EITHΣEE], member of the Board of Directors of Quest
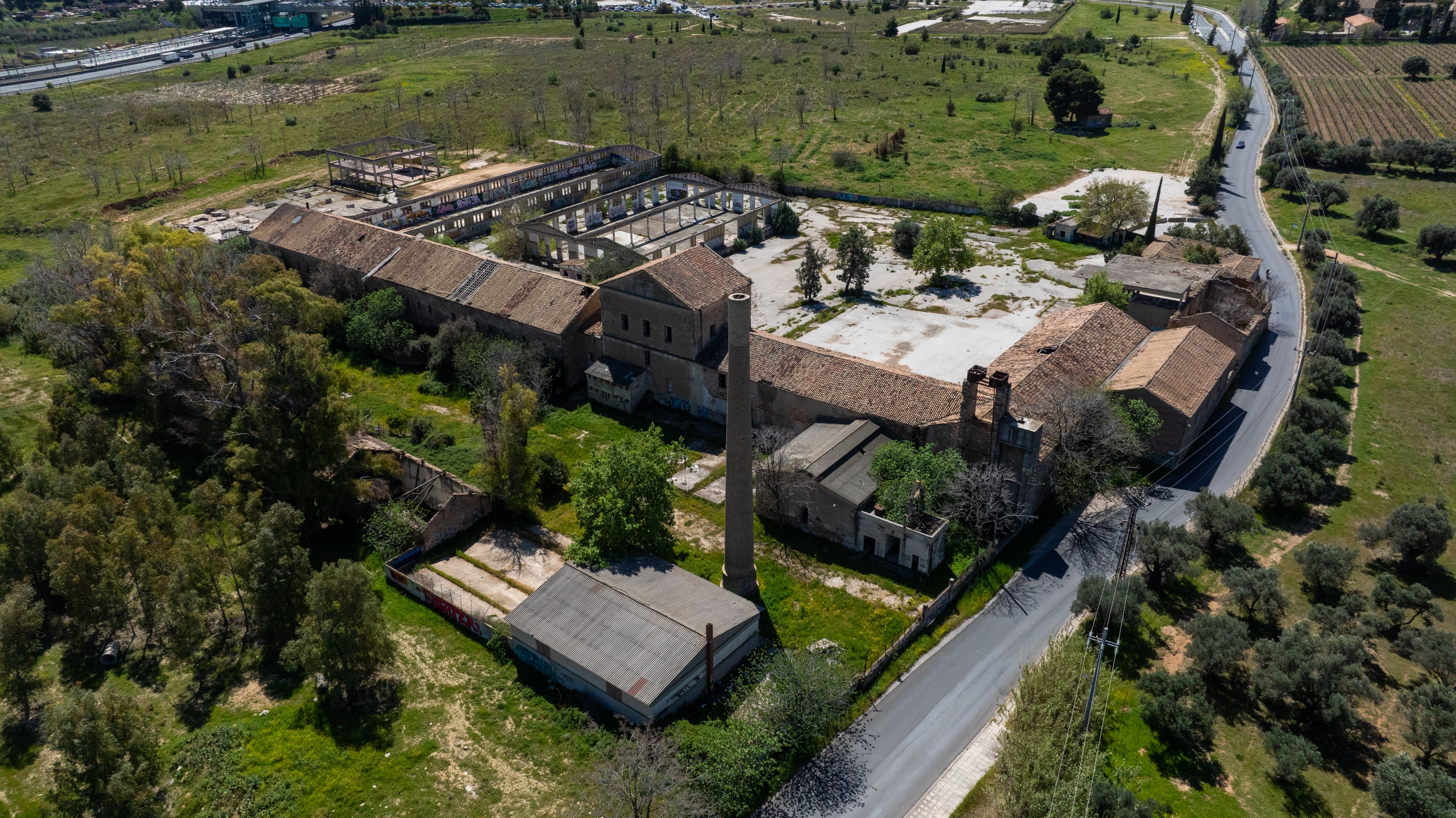

A landmark development
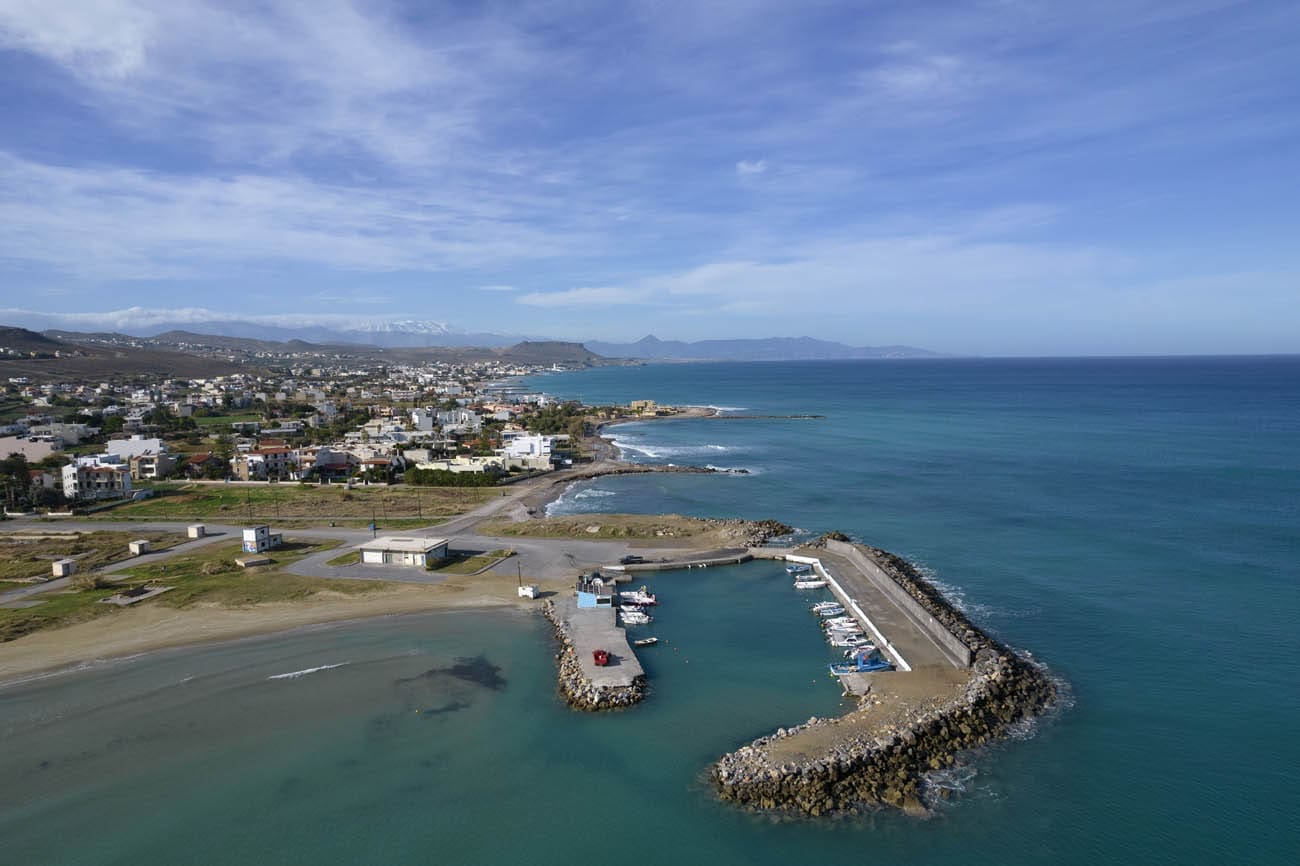

A new leisure and hospitality destination
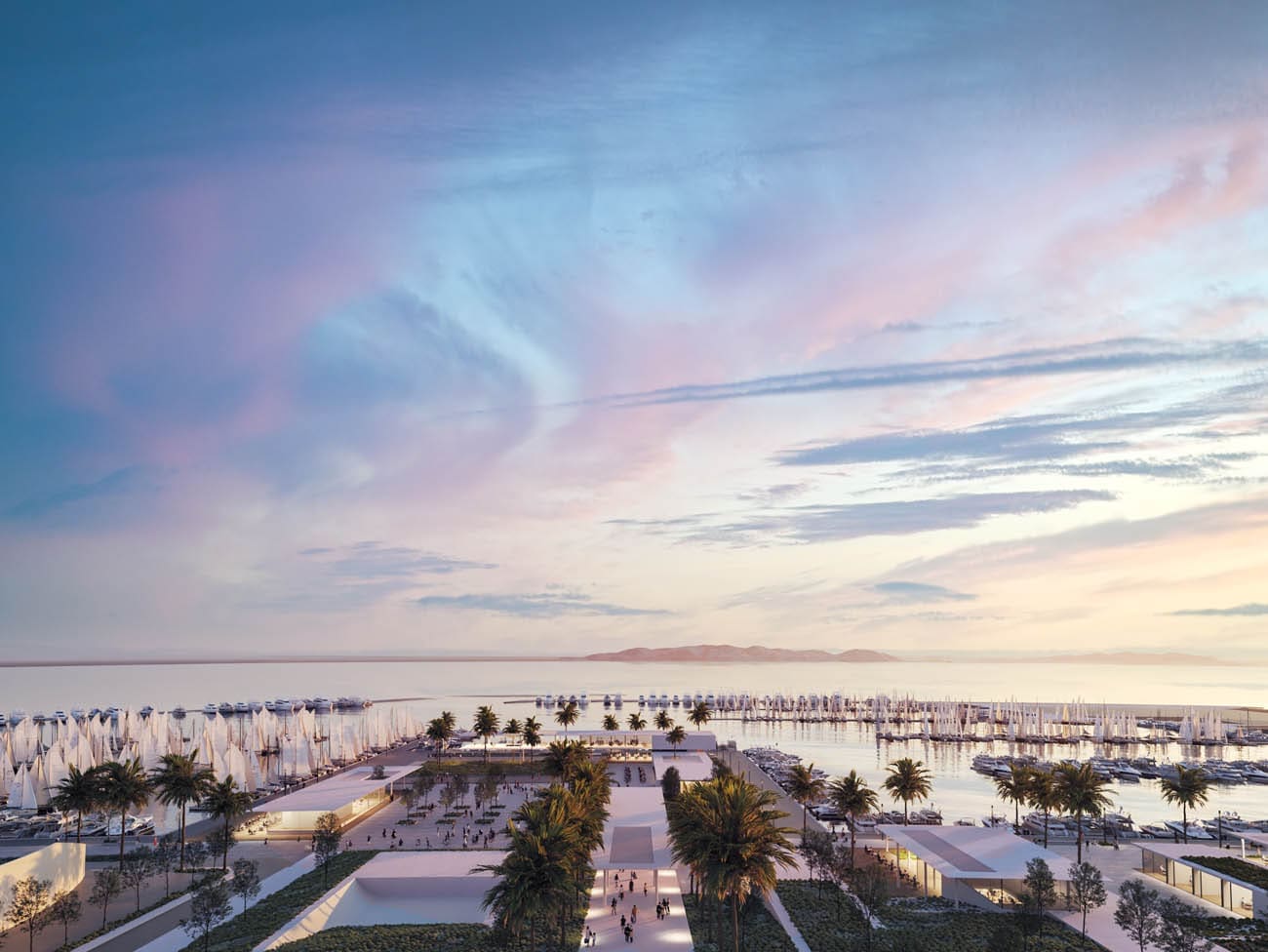

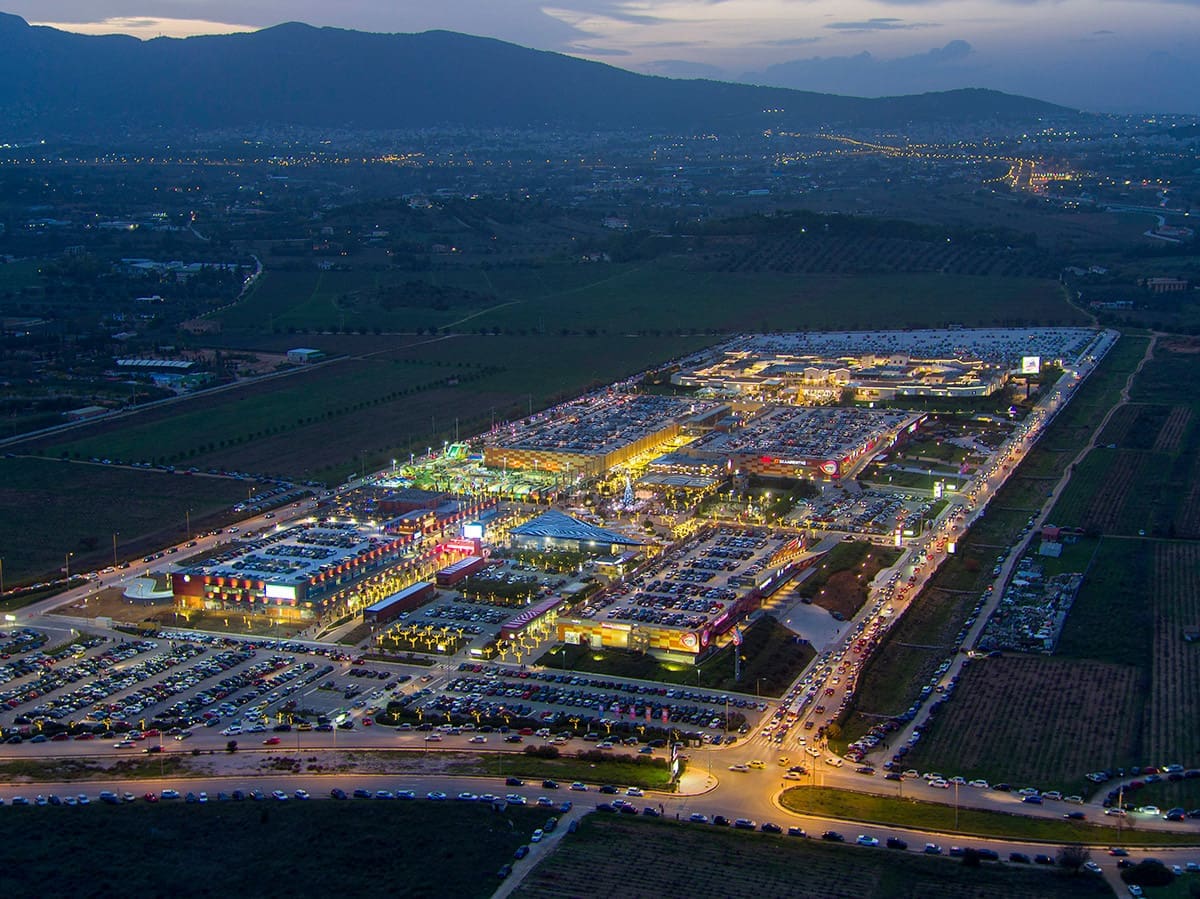

A New Retail Experience
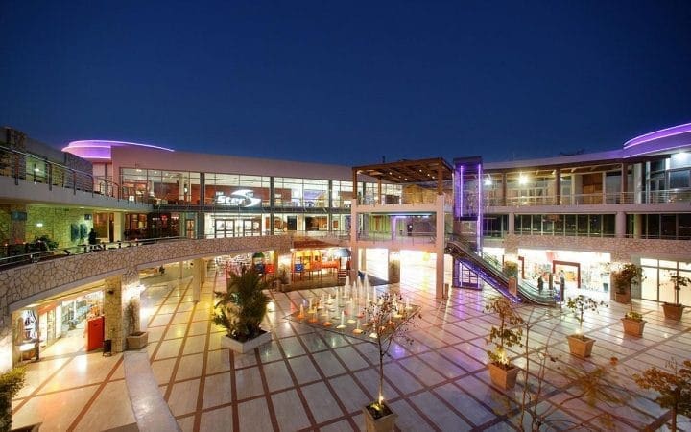

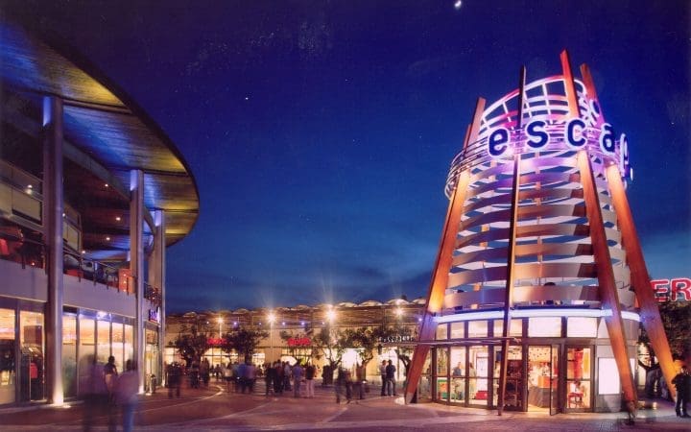

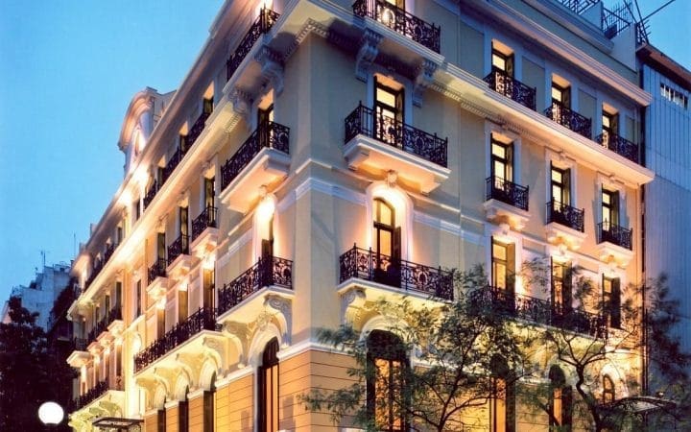

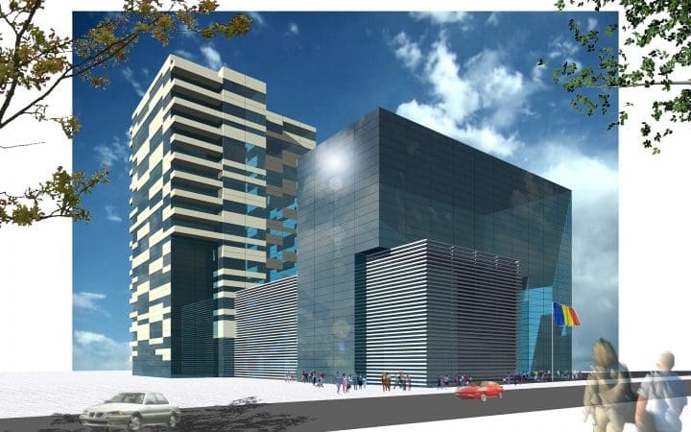

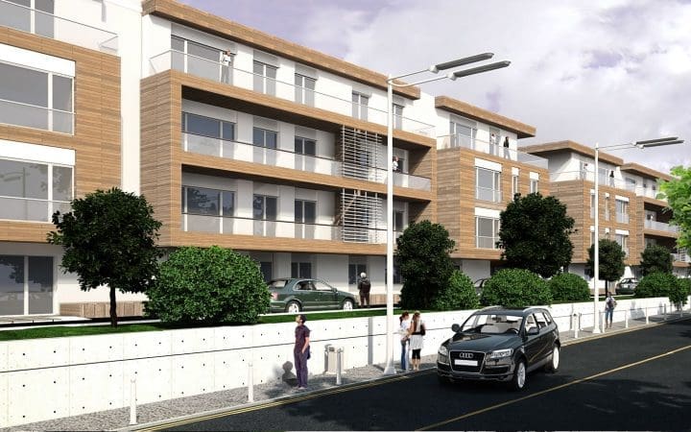

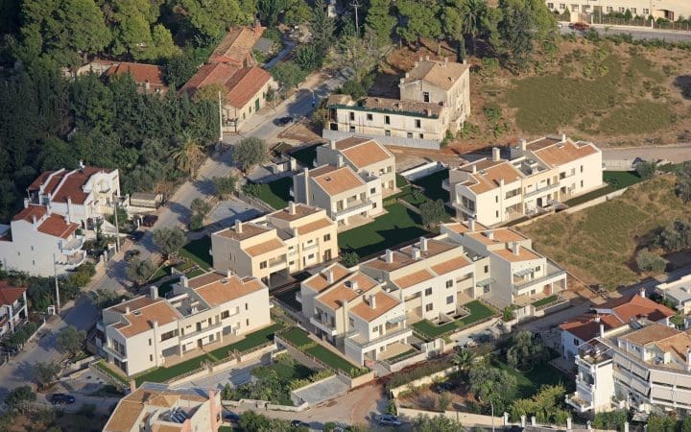

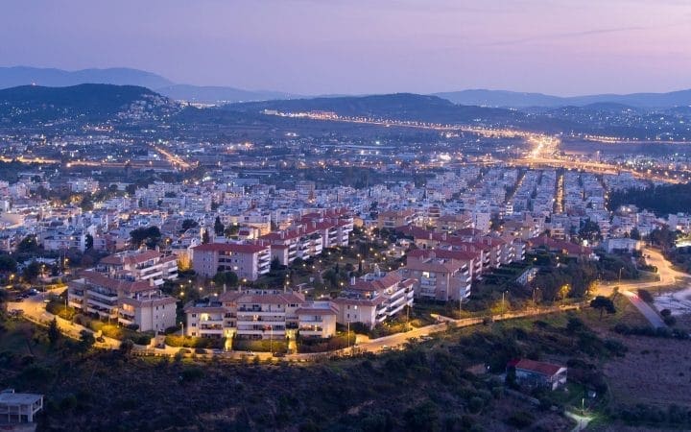

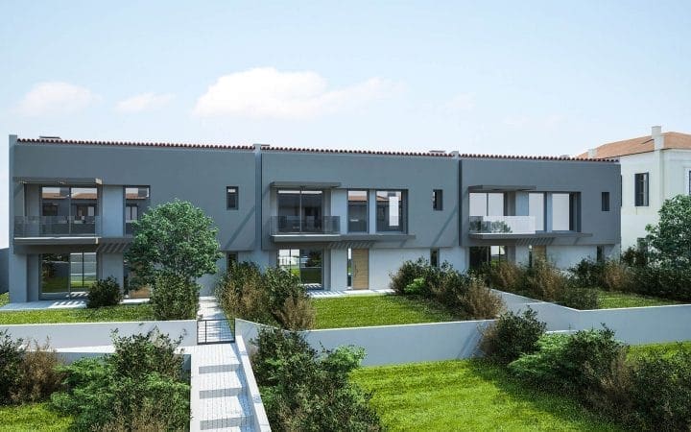

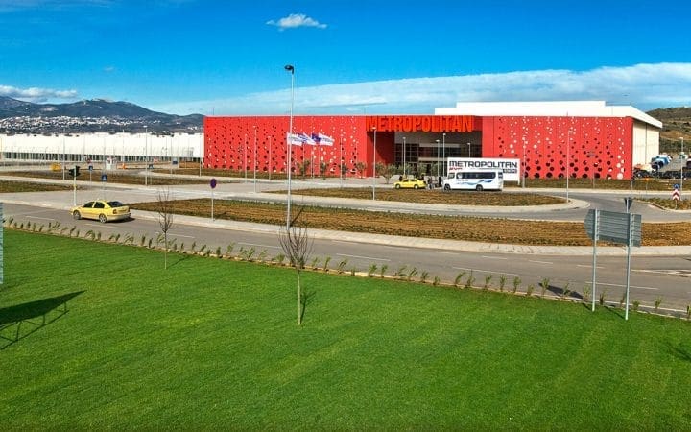



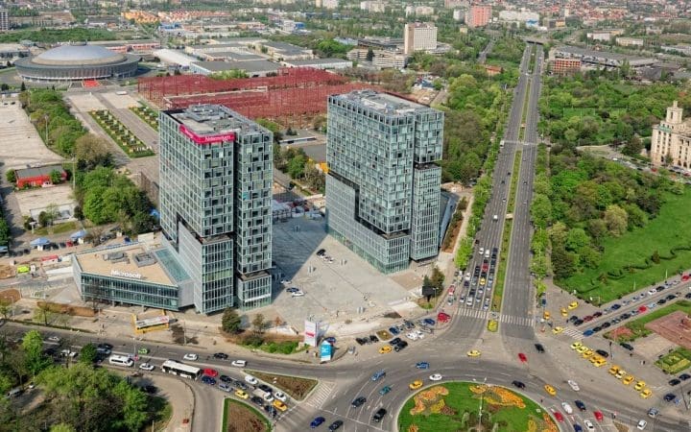

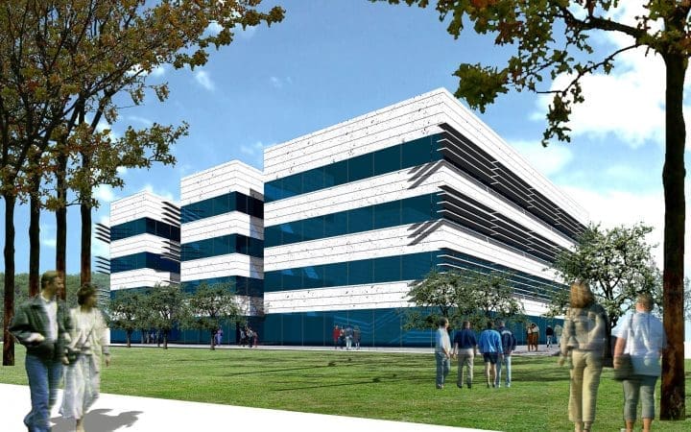

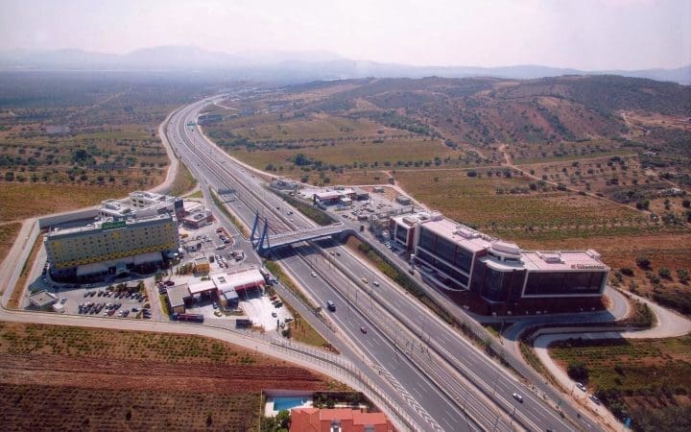

KEY INFORMATION
Project: Cambas Park
Type: Mixed Use Development
Location: Attica, Greece
Cambas Park
A landmark development
/ REDS
REDS is proceeding with a mixed use development on the outskirts of Athens, on a land of total area of 315,000m2.
The very advantageous location of the site has direct access to Attica Road, Suburban Railroad and Metro Station.
The development with around 89,000m2 GBA will mix Office uses with Retail, Leisure, Cultural and Hospitality facilities, all integrated in a modern and inviting environment.
- DEVELOPMENT TYPE: Mixed-use Development
- LOCATION: Kantza – Athens
- LAND CONTRIBUTION TO THE MUNICIPALITY: 157,500 m2
- DEVELOPMENT PLOT SIZE: 157,500 m2
- GBA: 89,000 m2
KEY INFORMATION
Project: Gournes, Crete
Type: Theme park
Location: Gournes, Crete
Gournes, Crete
A new leisure and hospitality destination
REDS
Gournes land plot is situated on the eastern side of the capital city of Crete island, Heraklion. Easily accessed, it is strategically located within 17km from the city’s center, 16km from Heraklion port and 13 Km from Heraklion airport.
The development area has an advantageous extended seashore frontage of 320m towards the Aegean Sea, Including a leisure Marina.
REDS intends to proceed with a mixed-use development that will become a unique hospitality, leisure and retail destination for the wider eastern Mediterranean region.
Total Development Area of ~345,500m2 consisted of two plots:
- Plot I:
- PLOT AREA: ~30.000m2
- GBA: ~12.000 m2
- USES: Theme park – Retail Park – Leisure Uses – Office use
-
- Plot II:
- PLOT AREA: ~315,500m2
- GBA: ~50.000m2
- USES: Mixed Composite Tourist Resort: Hotels & branded freehold villas Tourism – Leisure uses, including casino.
KEY INFORMATION
Project: Alimos Marina
Type: Leisure Marina
Location: Southern Athens -Alimos
Alimos Marina
REDS
In collaboration with Aktor Concessions, REDS contributed in the successful bid of undertaking the exploitation of Alimos Marina for 40 yrs (with optionof +10 yrs extension)
Alimos Marina is the largest Marina in Greece, one of the largest in the eastern Mediterranean and the main base for yacht chartering in Athens.
Because of its size and location, Alimos Marina is regarded as an essential part of the developing Athenian sea front, known as the “Athenian Riviera”.
REDS has been appointed to develop the project towards its total refurbishment and manage it for the whole concession period.
Marina’s refurbishment will bring it to latest international standards, enrich it with additional uses and establish it as a leisure destination for tourists and locals alike.
- DEVELOPMENTTYPE: Leisure Marina
- LOCATION: Southern Athens -Alimos
- LAND SURFACE: 210,000 m2
- GBA: 18,520 m2
- SEA SURFACE: 428,000 m2
KEY INFORMATION
Project: Smart Park
Type: Retail Park
Location: Attica, Greece
Smart Park
A New Retail Experience
/ REDS
“Smart Park” is the first and largest Retail Park in Greece, situated in the area of Yialou of e Municipality of Spata-Artemidos, at the end of Attiki Odos towards the direction of Rafina, in direct conjunction with McArthurGlen Designer Outlet Athens and near Attica Zoological Park.
The land covers 91 acres, of which 30 acres have been turned into green areas. Smart Park is distinguished for its great architectural aesthetics, its abundance of public spaces, its spacious and green walking areas and its outdoor activities. Together with its open air cinema, restaurants and the play land, it is one of a kind in Greece. In 2019, Smart Park, was chosen as one of the best Shopping Centers in Europe in the “European Shopping Centers Awards” by the International Council of Shopping Centers (ICSC)
Smart Park was developed in two phases. First phase, developed a retail area of ~35.600m2, and opened its doors in October of 2010, hosting 50 significant retail brand names. Second phase was completed and started operating on November 2019.
After 10 years of successful operation under REDS’ management, Smart Park has become an established retail destination for the Attica region with a footfall of 5.3 ml during 2019.
- DEVELOPMENT TYPE: Retail Park
- LOCATION: Yialou, Greater Athens
- SITE AREA: 91.000 m2
- GLA (1ST PHASE): 35.600 m2
- GLA (TOTAL): 53,000 m2
- PARKING LOTS: 1980
KEY INFORMATION
Project: Veso Mare
Type: Retail & Entertainment Center
Location: Patras, Greece
Veso Mare
/ REDS
Veso Mare is one of Greece’s first retail and entertainment centers. Its operation redefined entertainment in the city of Patras and the surrounding areas.
Patras had never experienced, until then, a similar “all in one” retail and entertainment offer, while its contribution to upgrading the local environment through its innovative design, was one more reason for Veso Mare’s success.
Built around the 8-screen Ster Century Cinemas multiplex, including a number of shops, restaurants, cafes, a large toy store and other uses, Veso Mare attracts over 2.5 million visitors per year, equal to 10 times the population of Patras.
Veso Mare has been awarded by ICSC (International Council of Shopping Centers) for its innovative design and construction and has also been distinguished as one of the best small centers in the Leisure Property Awards.
In 2007, Veso Mare was sold to Henderson Global Investors Limited.
COMPLETION: November 2001
GBA: 15.000 m2
GLA: 14.200 m2
COMMERCIAL VALUE: €40,5 million (joint sale with Escape Center)
PARKING LOTS: 2-level underground parking with 320 spaces
KEY INFORMATION
Project: Escape Center
Type: Retail & Entertainment Center
Location: Ilion, Athens, Attica
Escape Center
/ REDS
Escape Center, located in Ilion, North West Athens, welcomes an average of 3.5 million visitors per year, ever since its opening in November 2003, while the majority of its tenants are market leaders in their sectors.
The Center includes an 8-screen multiplex (Ster Cinemas), an open air cinema, a 16-lane Bowling alley and a large toy store. In addition, it includes fast food restaurants, bar-restaurants, cafes, retail stores and an open-air amusement park.
Escape Center was selected among the top projects for ICSC (International Council of Shopping Centers) design awards of 2005.
In 2007, Escape Center was sold to Henderson Global Investors Limited.
COMPLETION: November 2003
GBA: 11.998 m2
GLA: 11.850 m2
COMMERCIAL VALUE: €40,5 million (joint sale with Veso Mare)
PARKING LOTS: 500 (open air)
KEY INFORMATION
Project: Athens University Buildings
Type: Office & Commercial Space – Renovation of Listed Buildings
Location: Athens, Attica, Greece
Athens University Buildings
/ REDS
The project involves the management of the restoration, renovation and leasing of five buildings owned by the University of Athens in the center of Athens. REDS acted as a service provider to the company “Diethnis Alki”, a company of ELLAKTOR Group, which was awarded the project following a tender.
The completion of the works in these historic neoclassical buildings was a highly demanding project which included detailed and sophisticated interventions.
REDS approached the project with full consideration of the need for the buildings to function as modern offices and other commercial uses without compromising their cultural significance. The final result breaths new life into these heritage buildings of Athens, with state-of-the-art office buildings that enhance the urban landscape.
COMPLETION: In stages – final building completed in 2004
GLA: 15.000 m2
KEY INFORMATION
Project: Splaiul Unirii
Type: Hotel, Offices, Retail, Apartments
Location: Bucharest, Romania
Splaiul Unirii
/ REDS
Located at Splaiul Unirii in Bucharest’s City Center, this is a mixed-use project, which will be developed in an area of 32,000m2 and is expected to accommodate several uses.
Uses could include a hotel, office buildings, retail and apartments.
PLOT SIZE: 8.500 m2
GBA: 32.000m2
COMMERCIAL VALUE: €80 million
KEY INFORMATION
Project: Naiades Residence
Type: Residential
Location: Bucharest, Romania
Naiades Residence
/ REDS
Naiades Residence comprises of 78 deluxe apartments on the lakeside of Baneasa Lake in Bucharest. Situated on one of the most picturesque areas of the lake and with exquisite lakeview, the Residence includes high quality apartments starting from 70m2, through to 175m2 (entire floor apartments).
All apartments have parking spaces, ample storage space, and high quality fixtures and fittings.
PLOT SIZE: 8,530 m2
BUILDABLE AREA: 9,725 m2
No OF APARTMENTS: 78
HOUSE TYPES: Apartments ranging from 70-175 m2
KEY INFORMATION
Project: Ampelia Kantza
Type: Residential
Location: Kantza, Greater Athens
Ampelia Kantza
/ REDS
Ampelia is a residential estate in Kantza, a rapidly developing area of Greater Athens.
It is a high standards project, designed according to Lofos Edison , although smaller in size, and includes five two-storey buildings with 28 apartments in total.
Ground-floor apartments enjoy private gardens with an average size of 250m2 each, whilst first floor apartments benefit from the beautiful view of the Attica open space.
The estate has direct access to central roads, ports and the Athens International Airport “El. Venizelos” and ideal connection to all means of transport and the suburban rail.
COMPLETION: 2008
PLOT SIZE: 7.780 m2
BUILDABLE AREA: 3.109 m2
No OF APARTMENTS: 28
KEY INFORMATION
Project: Lofos Edison
Type: Residential
Location: Pallini, Greater Athens
Lofos Edison
/ REDS
Lofos Edison is an innovative residential estate in the municipality of Pallini, in Greater Athens. It was initially used as a Media Village during the Athens 2004 Olympic Games. After the Olympics, the temporary internal installations were removed and replaced with permanent fixtures and fittings for high standards and quality apartments.
80,000m2 of green and communal spaces, an astonishing view of the Attica landscape, and aesthetically high-level design make Lofos Edison a pioneering project that has set new standards in residential projects, offering better quality of life and at the same time easy access to the city center, the countryside and the sea.
The high ratio of green spaces, proximity to mass transportation, its design and facilities have contributed to the project being awarded with one of the top three places in the MIPIM 2006 awards.
All homes at Lofos Edison have been sold and occupied.
COMPLETION: 2005
PLOT SIZE: 116.730 m2
BUILT AREA: 33.000 m2
No of APARTMENTS & MAISONETTES: 202
HOUSE TYPES: Apartments ranging from 100 m2 to 215 m2 / Maisonettes ranging from 220 m2 to 250 m2
KEY INFORMATION
Project: “Villa Cambas” Residential Complex
Type: Residential Complex
Location: Kantza, Attica
“Villa Cambas” Residential Complex
/ REDS
Αdjacent to the listed former residence of the Greek winemaker, Andreas Cambas, REDS plans to develop the “Villa Cambas” Residential Complex.
The “Villa Cambas” residential complex will combine the advantages of living in the suburbs with easy access to the city, through the use of Attiki Odos , the “Kantza” Metro and suburban railway station.
On a total plot of 4.415m2, with a buildable area of 1.765m2, REDS plans to develop modern design residences of high construction and energy standards, consisting of five freestanding, 2-level buildings, which will be developed around an aesthetically pleasing green area.
PLOT SIZE: 4.415,36 m2
BUILDABLE AREA: 1.765,75 m2
GREEN AREAS: 1.879,96 m2
PRIVATE GARDEN SIZES: 50m2 – 350m2
PARKING SPACES: 24
KEY INFORMATION
Project: Athens Metropolitan Expo
Type: Exhibition and Conference Center
Location: Athens International Airport, Spata
Athens Metropolitan Expο
/ REDS
Since 2007, REDS holds a 11.7% stake in the share capital of “Athens Metropolitan Expo S.A.” , the company which, through a concession agreement, undertook the development and operation of the “Athens Metropolitan Expo” Exhibition & Conference Center on the premises of Athens International Airport.
The Athens Metropolitan Expo has been operating since January 2009 and is the largest and at the same time the most modern exhibition, conference and event center in Greece.
It occupies a total surface area of 160,000m2, which includes 50,000m2 of gross covered space and 100,000m2 of parking spaces, with a capacity of 5,000 cars.
COMPLETION: 2008
PLOT SIZE: 140.000 m2
GBA: 55.000 m2
GLA: 45.000 m2
No. EXHIBITION HALLS: 5
No. CONFERENCE HALLS: 2
KEY INFORMATION
Project: Rentis Project
Type: Retail
Location: Ag. I. Rentis, Athens, Attica
Rentis Project
/ REDS
REDS has undertaken and successfully completed the Feasibility Analysis of the plot, the Masterplan Concept Design, research, strategy and licensing for the development of large commercial stores, as well as monitoring and managing of all required studies.
The project is located in a rapidly growing junction in Athens-Lamia National Road, including strong brand retail stores (such as Leroy Merlin, Jumbo, Kotsovolos, Intersport etc.)
COMPLETION: 2008
SITE AREA: 26,950 m2
GBA – GLA: 34,100 m2
PARKING LOTS: 750
KEY INFORMATION
Project: City Gate
Type: Office Center
Location: Bucharest, Romania
City Gate
/ REDS
In early 2008, through the acquisition of PANTECHNIKI, ELLAKTOR S.A. became co-owner of the CITY GATE office development project in Bucharest, Romania, with Global Trade Center S.A. and Bluehouse S.A.
ELLAKTOR S.A. assigned the project management to REDS, which eventually completed the sale of 10% of the shares of ELLAKTOR to other shareholders for a price of 10,000,000 euros.
COMPLETION: 2010
BUILDINGS: Two similar towers of a 2,287m2 footprint, 18 levels above ground and 75m height each
PLOT SIZE: 14,467 m2
GBA ABOVE GROUND: 51,296 m2
GBA UNDERGROUND: 42,126 m2
TOTAL GBA: 93,422 m2
PARKING LOTS: 1042
KEY INFORMATION
Project: Academia Platonos
Type: Plots & Land
Location: Athens, Attica, Greece
Academia Platonos
/ REDS
Academia Platonos’ site of 8,094 m2 is located in the Athens Historical Center, very close to the new location of the Athens Stock Exchange, Alpha Bank, National Bank of Greece and Allianz offices as well as to the building of the Greek Police forces.
The property is being claimed by the Greek State for the creation of the Archaeological Museum of Athens in the area of Academia Platonos.
The Company has taken legal action to complete the process and its compensation.
KEY INFORMATION
Project: Motopolis
Type: Mixed Use
Location: Paiania, Attica & Aspropyrgos, Attica
Motopolis
/ REDS
This mixed-use project, with 33,710m2 G.B.A at Paiania, Mesogeia and 40,356m2 at Aspropyrgos, is one of the largest Motorway Service Stations in Europe.
Uses include Motorway Service Stations EKO – the only ones on “Attiki Odos”, as well as the accommodation of international companies’ offices (ERICSSON, INTRASOFT, STOIXIMAN, WIND, Japan Tobacco International, POST CREDIT), a 4-star Holiday Inn Hotel, the offices of one of Greece’s largest TV channels Alpha TV, VILLAGE ROADSHOW and KAPPA STUDIOS.
Motopolis Aspropyrgos currently accommodates two Motorway Service Stations.
COMPLETION: 2003 (Paiania)
GBA: 40.356 m2 & 33.710 m2
USES: Motorway Service Station, Hotel, Offices, Express Super Market
GROUP COMPANIES









